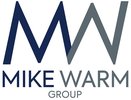MLS Property Search
8724 Amaretto Avenue Sarasota, FL 34238
Welcome to the epitome of luxurious and hassle-free living in the coveted gated community of Cobblestone on Palmer Ranch. This immaculate, like-new home, built in 2017, has been meticulously maintained and offers a host of premium features that discerning buyers will truly appreciate. Upon arrival you’ll be impressed by the home's striking curb appeal, complimented by the tile roof and a paver driveway. The spacious 3-car tandem garage with epoxy floors is flanked by maintenance-free landscaping and irrigation, ensuring your exterior always looks its best. Step inside, and you'll immediately notice the quality craftsmanship and thoughtful upgrades that set this home apart. The upgraded impact-rated front door, adorned with a leaded glass insert, welcomes you into a bright and inviting interior. This home boasts 2 bedrooms, 2.5 bathrooms, and a spacious den with double pocket doors, ideal for a home office or a cozy retreat. The large dining room and great room seamlessly flow into the open kitchen and breakfast nook, creating a perfect space for easy living, gatherings and entertaining. The kitchen is a chef's dream, featuring upgraded 42" cabinets with crown molding, clear glass cabinet doors with display shelving, soft-close drawers, roll-out shelves, under-cabinet lighting, and granite countertops. The island with pendant lighting and bar seating is perfect for casual dining and includes additional cabinets to provide ample storage. A glass tile backsplash and walk-in pantry add to the kitchen's charm, while top-of-the-line stainless steel appliances, including a GE Cafe' slide-in convection gas range, convection microwave, dishwasher with stainless interior, and Samsung 4-door FlexZone refrigerator, cater to your culinary desires. The great room features tray ceilings with crown molding and floor outlets, adding a touch of elegance to the space. Throughout the home, you'll find 5 1/4" crown molding and 8' doors, creating an ambiance of luxury and sophistication. The main living areas feature upgraded ceramic tile flooring, while the bedrooms and den showcase wood-look laminate flooring. Enjoy the privacy that the Hunter Douglas window treatments provide throughout the home. The primary suite is a true oasis, boasting an enormous custom-designed walk-in closet and a luxurious en-suite bath with upgraded cabinets, granite countertops, double sinks, a walk-in shower with dual shower heads, and frameless glass. A private water closet adds convenience and privacy. The guest suite is equally impressive, with its own custom-designed closet and en-suite bath featuring granite countertops and a walk-in shower with glass doors. The laundry room is efficiently designed with high-efficiency washer and dryer, numerous 42" upper cabinets, base cabinets with Corian countertop, and a laundry sink, making chores a breeze. A tankless water heater, Culligan water softener/purifier, and a generator provide convenience and peace of mind. Natural gas powers various amenities, enhancing your daily living experience. Beyond the exquisite interior, Cobblestone offers an array of resort-style amenities. Enjoy a clubhouse, resort-style pool with lap lanes and spa, shaded lounge chairs, poolside tables, covered cabanas, a fire pit, fitness center with classes, bocce ball, pickleball courts, a tot lot, and a dog park. This is a community that truly has it all. Don't miss this opportunity to make this exceptional home in Cobblestone on Palmer Ranch your own.
| 2 weeks ago | Listing updated with changes from the MLS® | |
| 3 weeks ago | Price changed to $860,000 | |
| 2 months ago | Price changed to $870,000 | |
| 8 months ago | Listing first seen online |

Listing information is provided by Participants of the Stellar MLS. IDX information is provided exclusively for personal, non-commercial use, and may not be used for any purpose other than to identify prospective properties consumers may be interested in purchasing. Information is deemed reliable but not guaranteed. Properties displayed may be listed or sold by various participants in the MLS Copyright 2024, Stellar MLS.
Data last updated at: 2024-05-01 03:05 PM EDT



Did you know? You can invite friends and family to your search. They can join your search, rate and discuss listings with you.